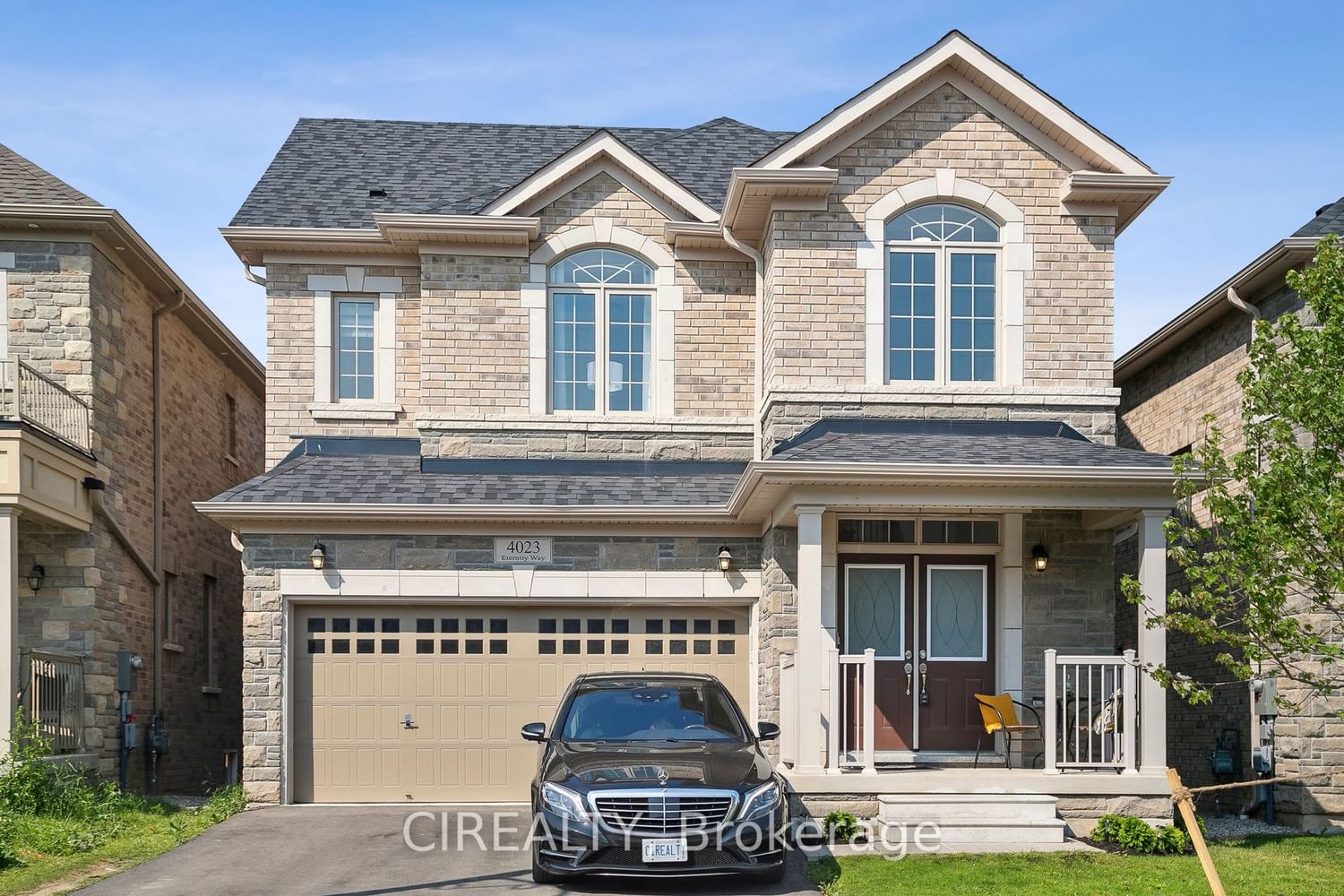$1,890,000
$*,***,***
4-Bed
5-Bath
2500-3000 Sq. ft
Listed on 6/20/23
Listed by CIREALTY
An Amazing 4 Bedroom Home With Finished Basement A Few Mins Drive From The Dynamic And Bustling Uptown Core Area. This Open-Concept Space Invites Plenty Of Natural Light With Large Windows. Features Hardwood Flooring & Pot Lights Through-out. Upgraded Eat-In Kitchen With A Large Centre Island And Stainless Steel Appliances. Sliding Doors Lead To Your Deck & Backyard With No Neighbours Behind. Large Primary Bedroom Featuring A Walk-In Closet & Luxurious 5 Pc Ensuite With Double Sink, Large Jacuzzi-style Bathtub, & Separate Shower. Main Floor Laundry Room With Sink Has Walkout To Double Car Garage. Easy Access To 407/ 403/ Qew. A Must See!
All Elfs & Window Coverings, B/I Dishwasher, B/I Microwave, B/I Oven, Fridge, Stove, Washer & Dryer, Cac.
To view this property's sale price history please sign in or register
| List Date | List Price | Last Status | Sold Date | Sold Price | Days on Market |
|---|---|---|---|---|---|
| XXX | XXX | XXX | XXX | XXX | XXX |
W6179528
Detached, 2-Storey
2500-3000
10
4
5
2
Attached
4
0-5
Central Air
Finished, Full
N
Brick, Stone
Forced Air
Y
$6,598.24 (2022)
103.35x35.10 (Feet)
